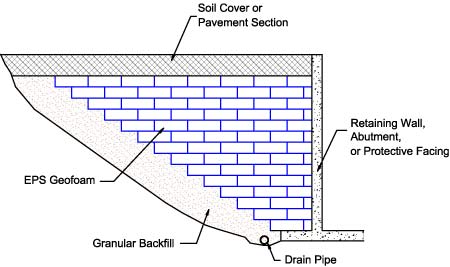Retaining Structures
|
|
|
Placement of geofoam behind retaining structures and below-grade walls can offer advantages of reduced lateral pressure, lower settlements, improved water proofing and better insulation. The central concept in using geofoam as a retaining structure backfill is to substitute as much of the soil in the active or at rest wedge with geofoam to the extent desired. The at rest wedge would imply all soil above a stable free standing slope or stepped configuration for the soil in question. Since the geofoam density is low, vertical stresses that develop behind the retaining wall or abutment will be much less than for comparable aggregate backfill. This would imply reduced settlements and especially step settlements such as between a bridge deck and an approach fill. If indeed step settlements are desired to be minimized, the geofoam fill configuration can be made to resemble half of an inverted trapezoid. The retaining structure would be designed for the expected lateral pressure transmitted by the geofoam fill which can be zero. The transition zone between the geofoam and soil should be free-draining. Adequate subdrain should be provided to prevent development of hydrostatic pressure and buoyancy. The finished grade behind the retaining structure can be developed with or without a load distribution slab or plastic sheeting cover above the top surface of the geofoam, as desired. An application scheme for a retaining wall or abutment backfill is shown below. |
|
|

|
|
|
|
References |
|
NRRL, (1992), "Expanded Polystyrene Used in Road Embankments", Oslo, Norway, September 1992 |
|
Negussey and Sun (1996), "Reducing Lateral Pressure by Geofoam (EPS) Substitution" |
|
|