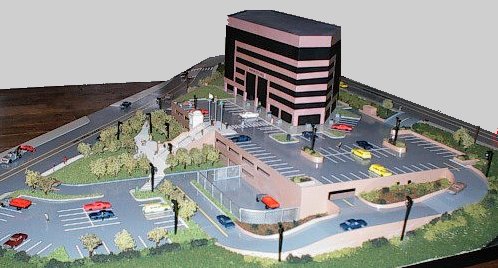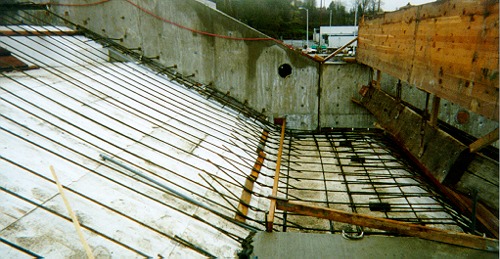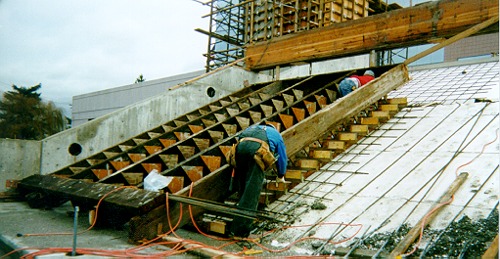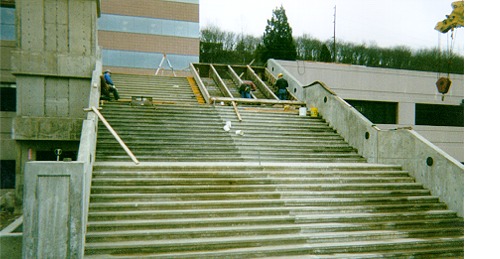City Hall, Renton, Washington
|
Phillip Burgmeier, Geofoam Research Center |
|
|
Geotechnical Engineer: |
Landau Associates, Inc., Edmonds, Washington |

|
|
|
Renton City Hall is a 5-story steel and glass structure with an integrated, 3-level, reinforced concrete parking garage. Desired site access improvements included an elevator shaft and an open-air, monumental staircase extending from the first parking level to the third level at the northwest corner of the garage, a new driveway, and a two-lane ramp providing additional access to the second and third parking levels. |
|
The proposed ramp consisted of an elevated pavement extending from grade (first parking level) to an elevation of approximately 21.5 ft above grade (third parking level). The ramp alignment contains two 90-degree curves along the main drive and a "T" extension at the second parking level. |
|
Subsurface soil at the site consists of approximately 34 ft of poor soil overlying competent sands. The existing parking garage is supported on concrete piles extending to the competent sands. The poor upper soils include loose alluvial sands and approximately 12 ft of compressible peat. A previous geotechnical investigation predicted about 10 inches of settlement near the high point of the ramp, and about 8 inches of settlement near the lower portion of the ramp if a traditional soil embankment supported the ramp. Recognizing the many problems associated with settlement of this magnitude, EPS geofoam was recommended for use as lightweight structural fill to substantially reduce the expected ramp settlement. |
|
The following three alternatives were identified for support of the proposed parking garage ramp: a pile foundation system and structurally supported span; combination soil fill embankment, retaining wall, and short bridge span support; and soil/geofoam embankment support alternatives. The primary advantages and disadvantages of each identified alternative are summarized below. |
|
Constructing a pile-supported ramp would result in substantial design and construction costs. Due to highly unfavorable soil conditions, piles extending approximately 35 to 40 ft or more below grade were required to achieve acceptable performance. Bridge spans extending between the pile groups add significantly to the overall cost, rendering this alternative uneconomical. |
|
Construction of the parking garage ramp on a conventional soil fill embankment presented several problems. The weight of the fill placed over the compressible site soil would result in significant consolidation of the underlying soil and settlement of the ramp. Settlement of the ramp would require periodic adjustments to the connection between the ramp and the garage as well as periodic pavement maintenance. Placement of fill in proximity to the existing structure would impose downdrag loads on the pile foundations supporting the structure. Retaining walls and short bridge spans would be required to separate the fill from the parking garage structure. The expected settlement could distort and damage the retaining walls, the bridge spans, and the existing parking garage. The risk of structural damage to the parking garage, frequent maintenance and repair of ramp connections and pavement, and the high costs associated with retaining wall and bridge span design and construction rendered this alternative undesirable. |
|
Utilization of geofoam as embankment backfill would essentially eliminate problems associated with settlement of the proposed ramp. By over-excavating the subgrade soil (removing weight) and placing geofoam below current grade, a balanced soil/geofoam embankment design would impose essentially no significant additional loads to the foundation soils. Without significant additional loading to the foundation soils, the anticipated settlement and the risk of structural damage would be negligible. |
|
Construction proceeded through the wet season and the entire project was completed in the Spring of 2000. The City of Renton, at first skeptical of the use of geofoam, highlighted the project on their web site and attributed a cost savings of $600,000 to the use of geofoam (see link below). |

|
|
EPS geofoam embankment construction. |

|
|
Guardrail construction following geofoam placement and sideslope construction. |

|
|
Looking west: Granular fill road base placed between guardrail foundations |

|
|
Reinforcing bars prior to pouring of the concrete pavement. |

|
|
Reinforcing bars placed above the EPS geofoam staircase backfill. |
|
|

|
|
Construction of concrete staircase formwork. |
|
|

|
|
Completed monumental staircase. Elevator shaft at left. |
|
|